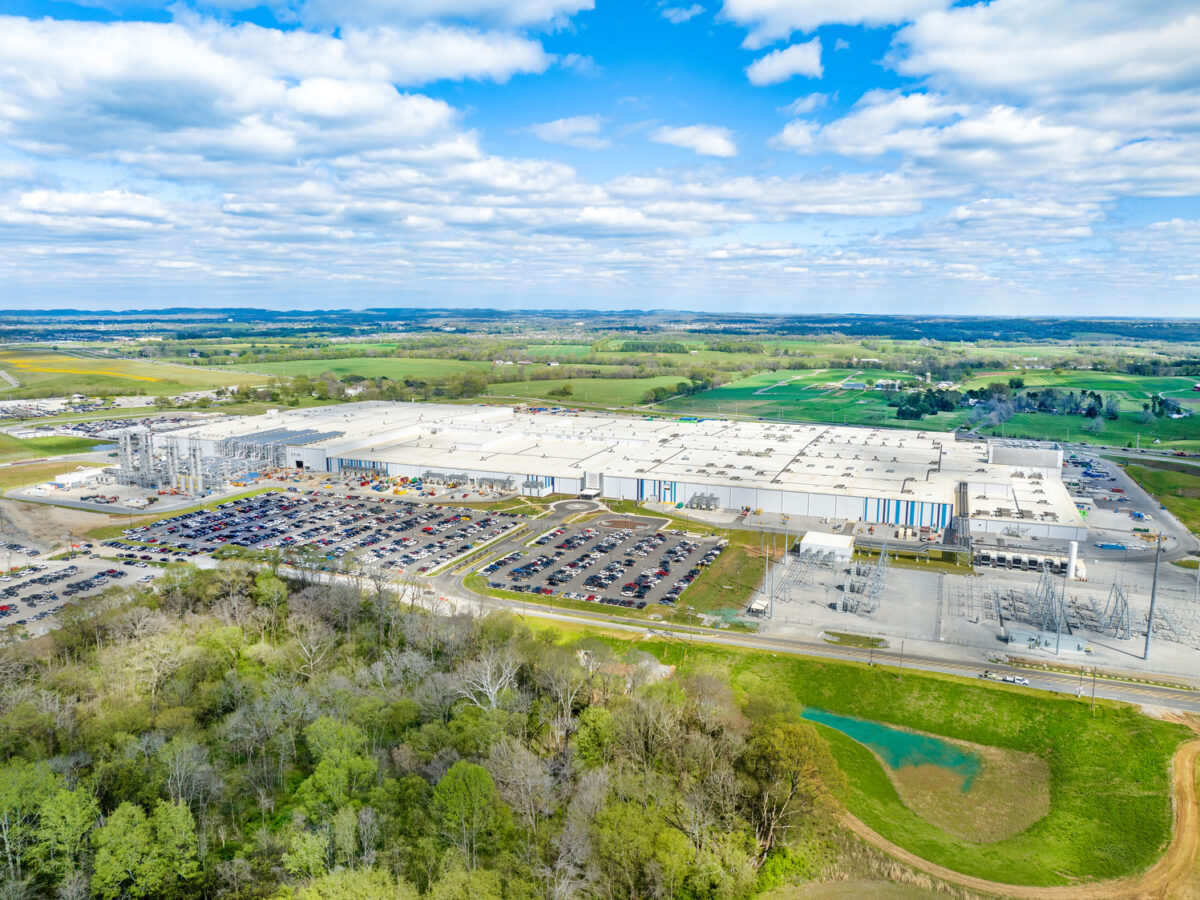As technology advances, Building Energy Modeling (BEM) is becoming an even more powerful tool for making informed design decisions. This is the second post in our series examining the benefits of BEM in balancing occupant comfort and design features with energy efficiency. Click here for Part I of the series.
Have your tenants ever complained that your office is too cold? Maybe they’ve even threatened to bill you for their bulk order of Snuggies or you’ve been watching your meter spin as their bank of desk heaters warm the air. If this scenario sounds familiar, your office building is likely struggling to balance the air conditioning’s temperature with the effects of external factors, such as where windows are placed, how the roof is oriented and what the exterior walls are made of.
While I know it’s tempting to admit defeat and encourage employees to bundle up in blankets, there’s a way to address your sub-arctic office environment: energy modeling. A tool that allows designers, engineers and architects to predict building energy use and dovetail the building’s design and operating systems, energy modeling gives us a way to understand and plan for the comfort of building occupants. By using modeling data to inform design decisions, we can create spaces that are as enjoyable as they are sustainable.

A Crash-Course on Codes
In a lot of ways, sustainability has never been more attainable than it is now. We have a plethora of evidence-backed methods and advanced technologies right at our fingertips. However, in many ways our success has created our challenge; we’ve proved what can be achieved and, as a result, codes have become more stringent. Now we almost have to work harder to achieve sustainability.
While energy codes have always been rigorous, the 2012 International Energy Conservation Code (IECC) substantially increased the attention to detail when it comes to energy consumption and building envelope requirements. Projects that before saw many windows and doors on the building’s exterior required higher performance mechanical systems to offset the difference and, often, clients weren’t prepared for the complexity of required systems or the associated price tag. And, to take it a step further, the 2015 IECC raised the bar even more, prompting early collaboration among the design team to help hit the mark.
The sticker shock many clients experienced in 2012 is why it’s important that we educate clients on the potential effects of building and energy codes early in the design and planning process. It’s our responsibility to use modeling to analyze the energy, experience and cost implications and make the client aware of how the design decision could impact their bottom line. Often times, a project’s increased cost could affect the bond amount or rate used to finance the project, so it’s imperative that we do our homework.

A Crash-Course on Codes
In a lot of ways, sustainability has never been more attainable than it is now. We have a plethora of evidence-backed methods and advanced technologies right at our fingertips. However, in many ways our success has created our challenge; we’ve proved what can be achieved and, as a result, codes have become more stringent. Now we almost have to work harder to achieve sustainability.
While energy codes have always been rigorous, the 2012 International Energy Conservation Code (IECC) substantially increased the attention to detail when it comes to energy consumption and building envelope requirements. Projects that before saw many windows and doors on the building’s exterior required higher performance mechanical systems to offset the difference and, often, clients weren’t prepared for the complexity of required systems or the associated price tag. And, to take it a step further, the 2015 IECC raised the bar even more, prompting early collaboration among the design team to help hit the mark.
The sticker shock many clients experienced in 2012 is why it’s important that we educate clients on the potential effects of building and energy codes early in the design and planning process. It’s our responsibility to use modeling to analyze the energy, experience and cost implications and make the client aware of how the design decision could impact their bottom line. Often times, a project’s increased cost could affect the bond amount or rate used to finance the project, so it’s imperative that we do our homework.
Understanding Certifications
Even though there are a multitude of sustainability certifications available, it’s possible to be sustainable without being certified. At the end of the day our ultimate goal is to integrate sustainable practices and transform the design process while educating our clients and keeping their energy and occupant comfort goals in mind.
However, if you choose to pursue certification, LEED, or Leadership in Energy and Environmental Design, is the most widely used green building rating system in the world. When modeling for LEED certification we analyze building configuration and orientation, as well as the effects of materials such as glazing, insulation and roof materials, to confirm that energy performance complies with LEED’s certification criteria. Energy modeling also helps us analyze the energy consumption of the building’s mechanical systems and guarantee that the systems are aligned with the building envelope and orientation.
Using building energy models and interpreting them correctly can help employees avoid dedicating a desk drawer to winter wear. By understanding the building’s mechanical systems and how the building’s design impacts performance, we can avoid the most common of office complaint while simultaneously improving energy performance and keeping more money in your pocket.
Click here to read the next post in this series for a case study on energy modeling at a healthcare facility.











