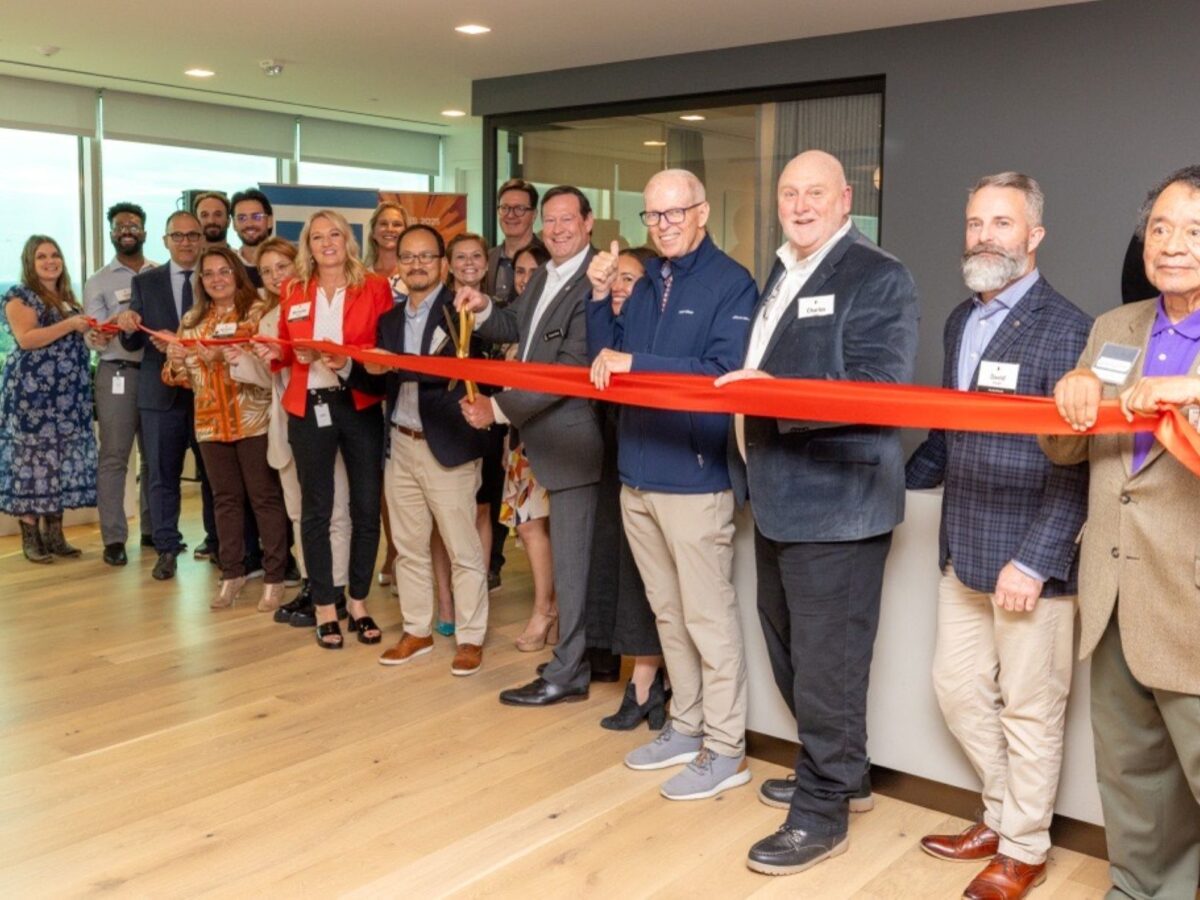The Gresham Smith-designed Baptist Health Care Pensacola – Brent Lane Campus received an Award of Merit from Healthcare Design Magazine’s annual Healthcare Design Showcase competition. The project team will be honored at a luncheon during the 2024 Healthcare Design Conference + Expo on Sunday, October 6, in Indianapolis, Indiana. Baptist Pensacola was the top scoring project of this year’s competition during both phases of judging.
“We celebrate the success of Baptist Health Care and are proud to have been honored by Healthcare Design Magazine for this significant project,” said Healthcare Market Design Leader Chris Hoal, AIA. “Intentionally designed to honor the history of Pensacola and celebrate the high-quality care provided by Baptist, the new campus provides a world-class experience for clinicians, staff and patients and will serve northwest Florida and south Alabama for many decades to come.”
Challenged by a hospital that could no longer meet the evolving needs of their providers, staff and the growing community, Baptist Health Care sought a new full-scale health campus on a 57-acre site in Pensacola, Florida. The facilities include a new 10-story, 268-bed hospital, the six-story, 178,000-square-foot Bear Family Foundation Health Center, a 72-bed behavioral health unit and a central energy plant.
Placemaking was at the heart of the project. The campus is organized around a park-like town square that preserves the site’s groves of 200-year-old live oak trees and magnolias. With parking pushed to the perimeter, the town square’s walking paths, rehab areas, and healing gardens connect staff and visitors to Northwest Florida’s natural environment.
The exterior design pays homage to the historical character of Pensacola’s local buildings and celebrates the beach community, drawing inspiration from wind-swept sand ripples, shifting clouds, and the way natural light filters through trees. The precast panels are made with the iconic white Pensacola sand, warm terracotta accents highlight the public entrances, and large spans of glazing flood the interior with natural light.
The interior of each building works in harmony with the exterior design, using handcrafted materials, such as wood, bronze and terrazzo, to create a warm, welcoming environment. Drawing inspiration from the oaks in the town square, large-scale light fixtures reference sunlight streaming through Spanish moss. Views to nature from public areas reduce patient anxiety at clinical entries and lightwells bring daylight deep into the building’s core.
After conducting a climate risk assessment and flood study, the project team responded with a resilient design solution that extends beyond code compliance to enable the facilities to endure a Category 5 hurricane and 1000-year storm flooding. Electrical feed and potable water redundancies enable the hospital to operate off-grid in the event of an emergency, while an integrated approach to stormwater management, including recycling for irrigation and cooling tower water, reduce potable water demand.
Now in its 24th year, the Healthcare Design Showcase honors the very best design and architecture in the healthcare industry. A jury of architects, interior designers, providers and consultants evaluate each project, awarding Awards of Merit to the highest-scoring projects.











