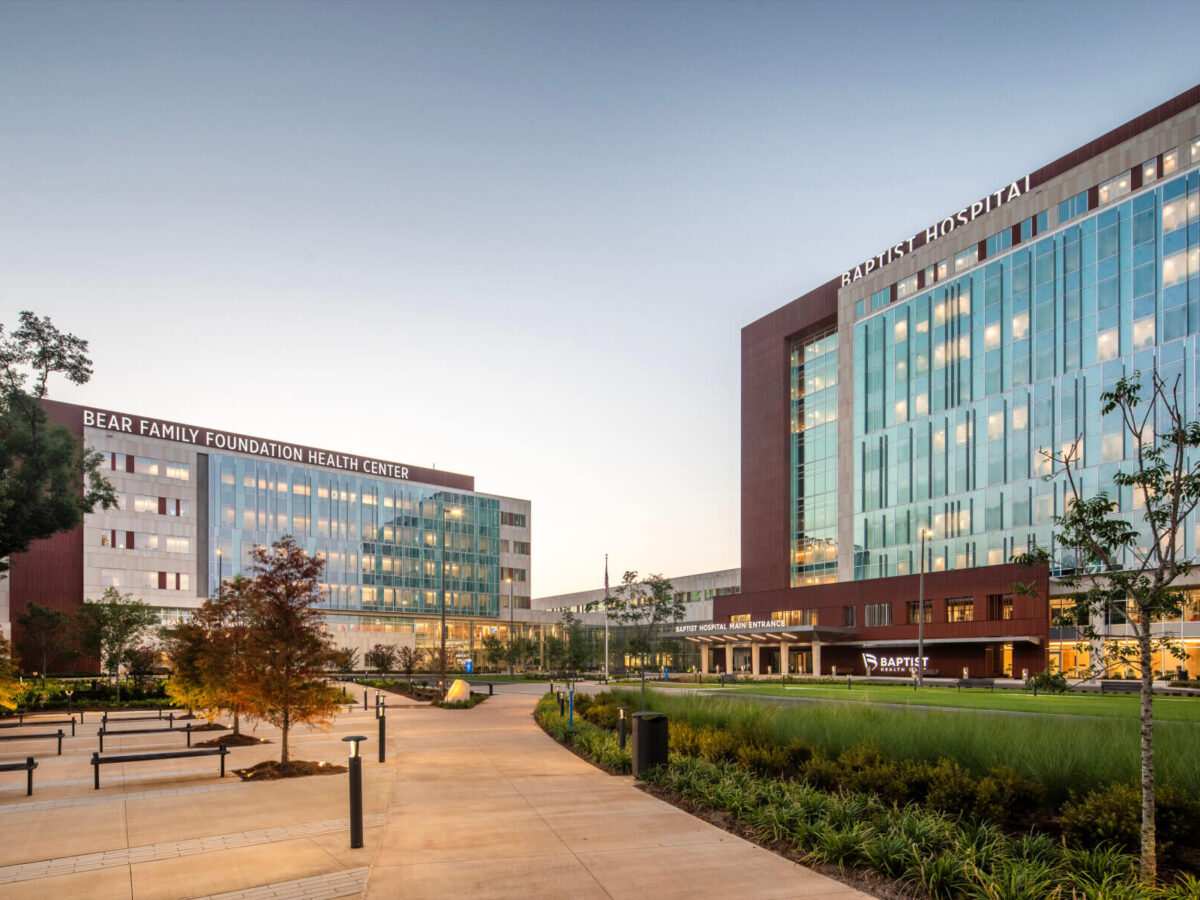Areas of Expertise
Market Modeling
To plan for the future, we must understand current conditions. We analyze population and demographic data and clinical volumes to assess market share, population health issues, demand for services and potential growth.
Service Line Planning
Coupled with growth projections of targeted service lines, our Advisory Services team analyzes reimbursement, provider recruitment potential, and more to enhance service line growth.
Physician Demand Planning
By analyzing physician need and provider access analytics we can develop a plan that strategically aligns a facility’s business plan with the need for medical resources.
Demand Forecasting
After determining market potential estimating service line growth and predicting physician recruitment, we use predictive modeling to estimate five- and 10-year future volumes for clinical services. This data serves as the foundation for master facility planning and campus development.
Land Development Strategies
Master facility planning provides a short-, mid-, and long-term roadmap for the ongoing development and growth of the healthcare campus. With a thorough understanding of a client’s strategic priorities and current operations, we can assess the facility’s current state, identify constraints, establish priorities for campus development and develop a master plan that will meet future capacity requirements.
Lean Performance and Design
To create a more operationally efficient facility, our team compares current quality and performance metrics to national benchmarks and integrates the data into capacity planning and space design processes.
Patient Flow and Process Mapping
Understanding the flow of people, materials and information is the foundation for designing efficient facilities. By using flow diagramming, journey mapping and value stream mapping to analyze how processes are currently performed, we can gain insights into operational factors that impact facility capacity and space requirements.
Simulation Modeling
After creating a baseline model to portray a facility’s current operational practices, existing resources, workflows and staffing models, we can develop future scenarios to understand the implications of changes in operations and design.
Functional and Space Programming
We engage departmental stakeholders to develop a functional program, which outlines a department’s scope of services, capacity needs, staff numbers and patient flows, as well as a space program, which details the number of rooms, as well as the types and sizes, to be included in a department.



















