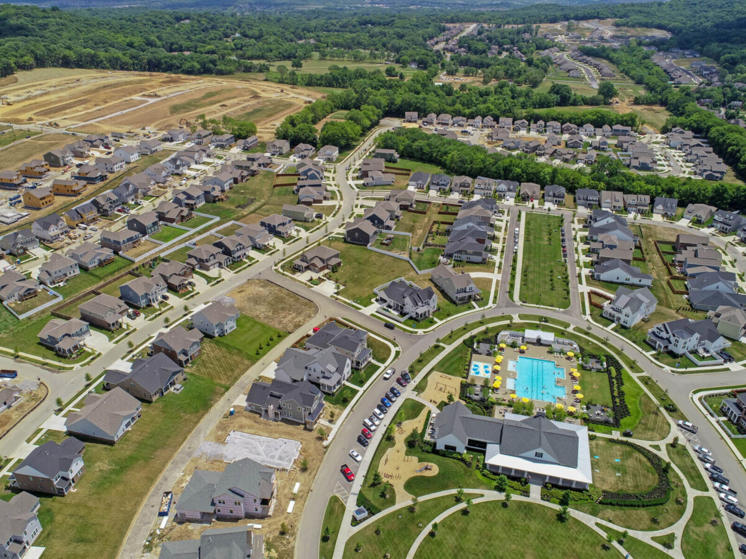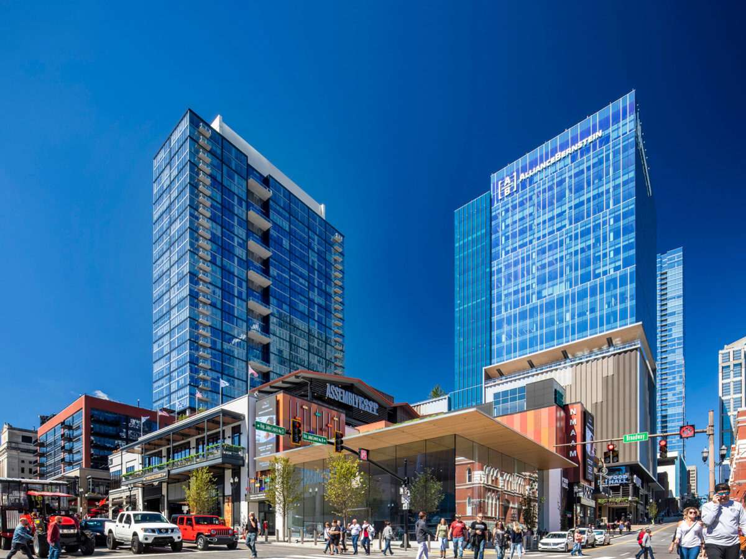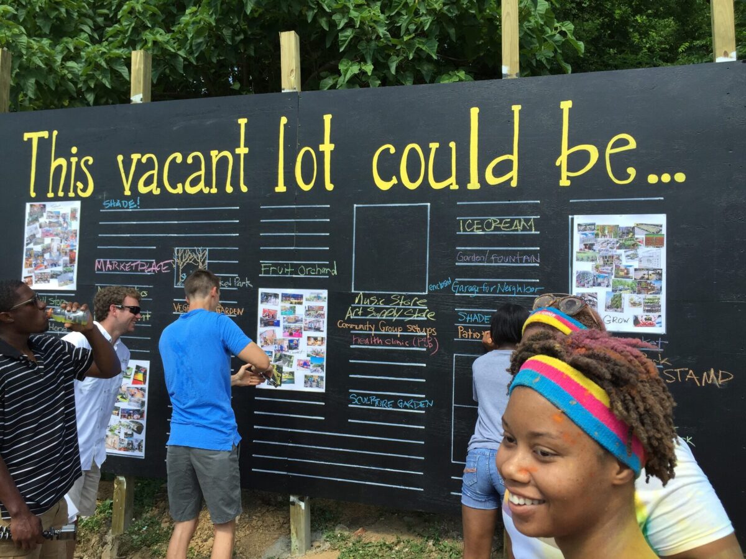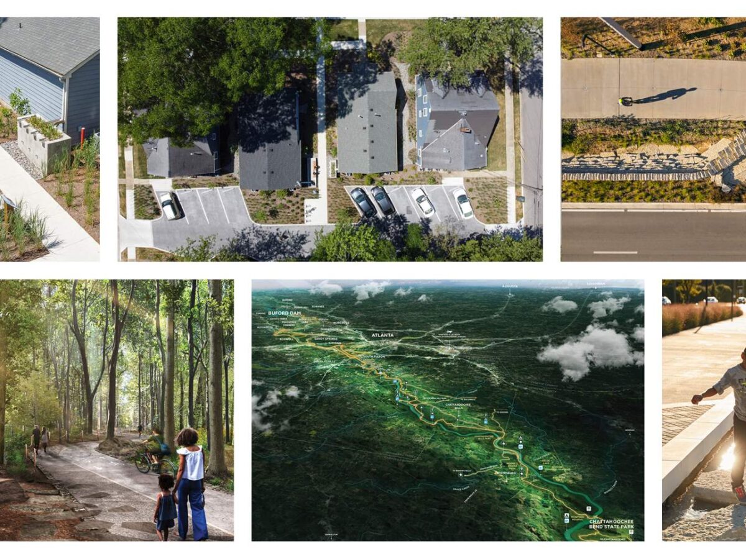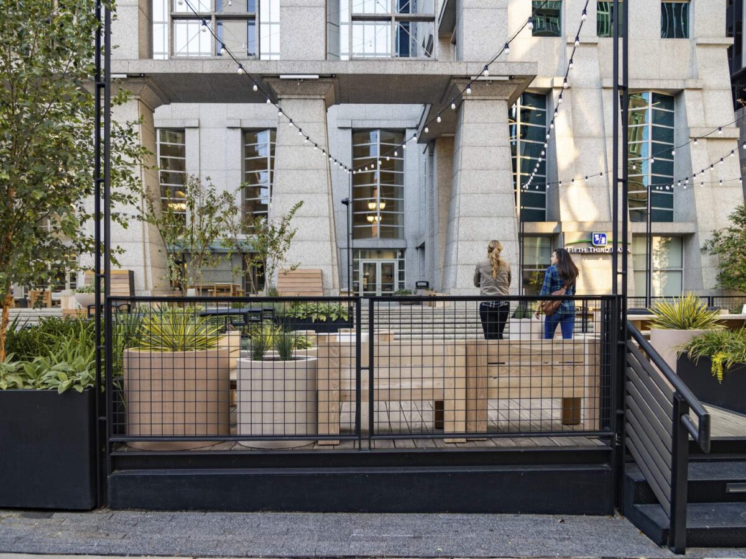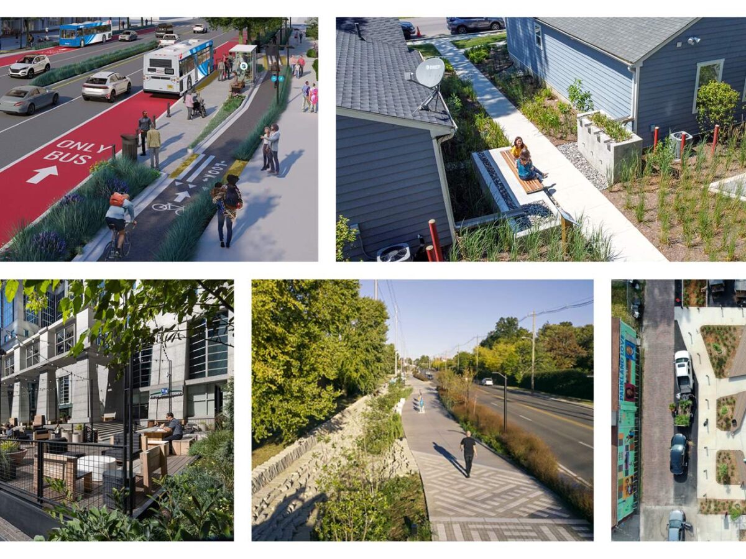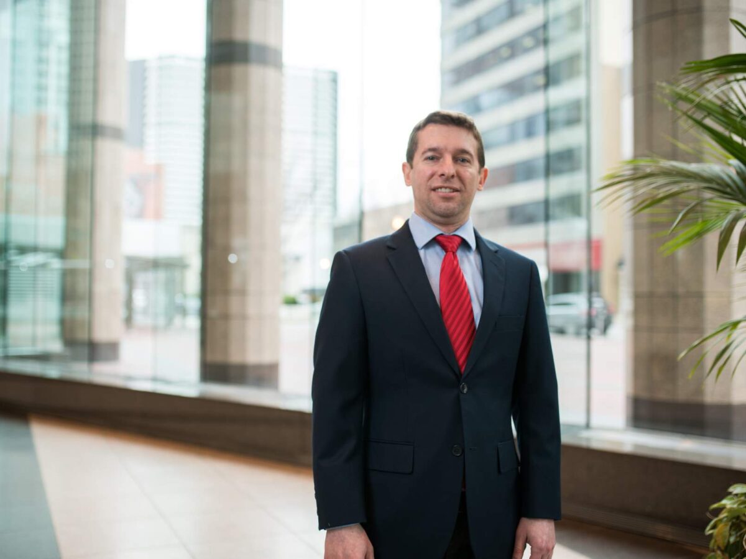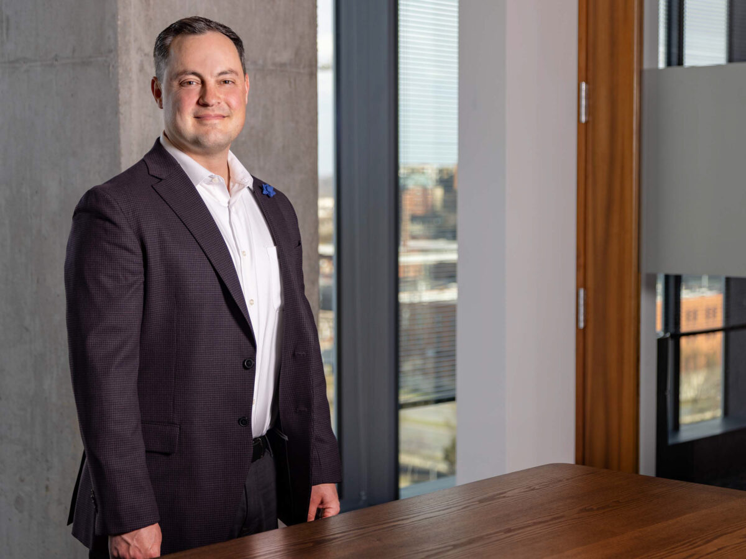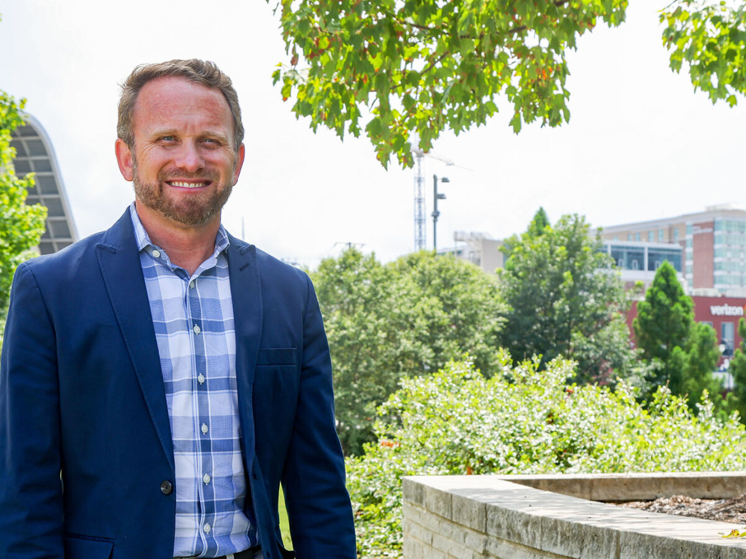
Civil Engineering & Landscape Architecture
Mixed Use and Residential Developments
Interested in learning more about our Civil Engineering & Landscape Architecture expertise?
ContactWe specialize in the design of walkable, distinctive projects that reflect the character of a community. Our team of expert civil engineers, landscape architects and surveyors handle all aspects of site development for mixed-use and residential projects. From initial concept planning, annexation, rezoning and entitlements to final construction documents and amenity space design—including on-structure amenity decks, plats and construction contract administration—we help our clients create spaces that become community hallmarks.
Across all project types, we inspire property owners to foster sustainable, lively communities, with a portfolio that includes tailor-made residential and mixed-use communities for national homebuilders, affordable housing developers, and both public and private entities. Moreover, our team’s approach to developing mixed-use properties, whether it’s a large, complex project or a small-scale venture, prioritizes the integration of amenities that promote social and physical connections within neighborhoods.

