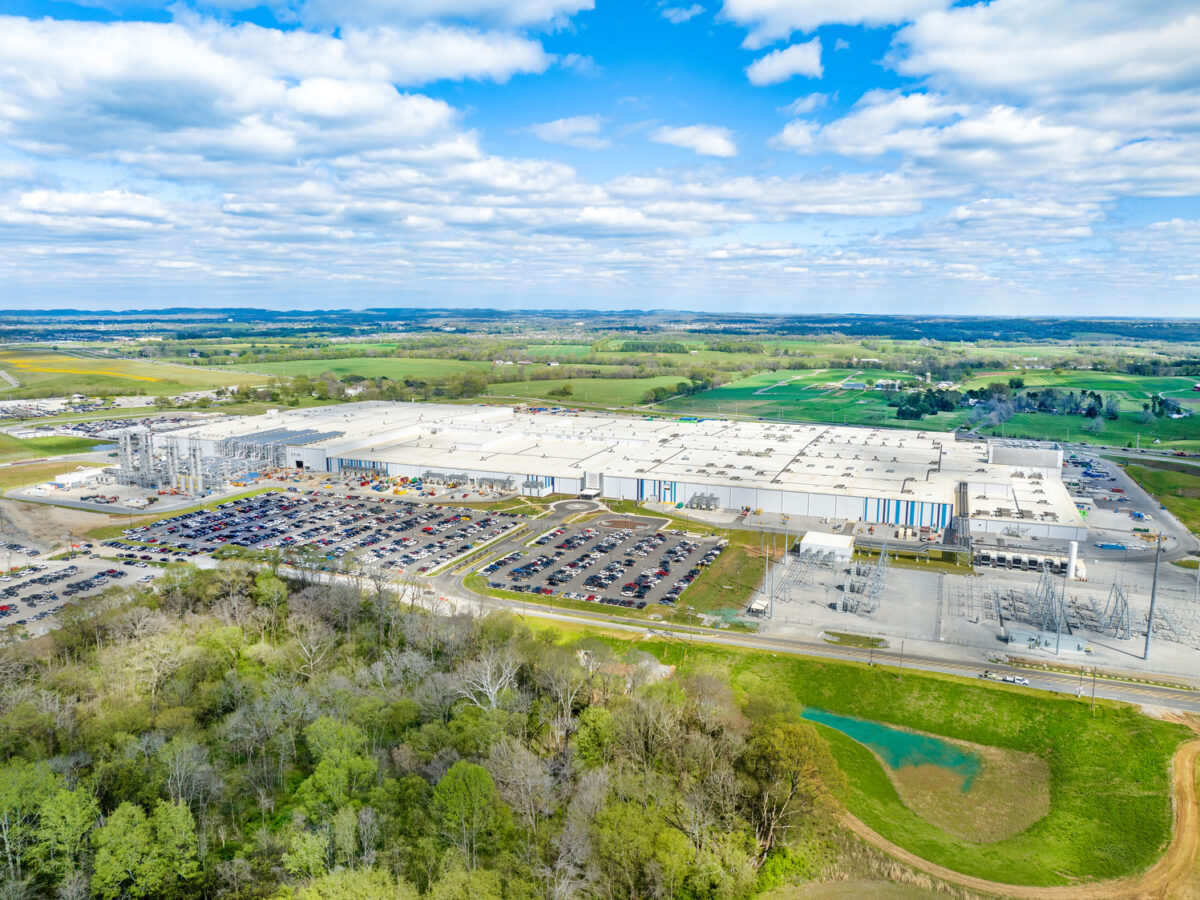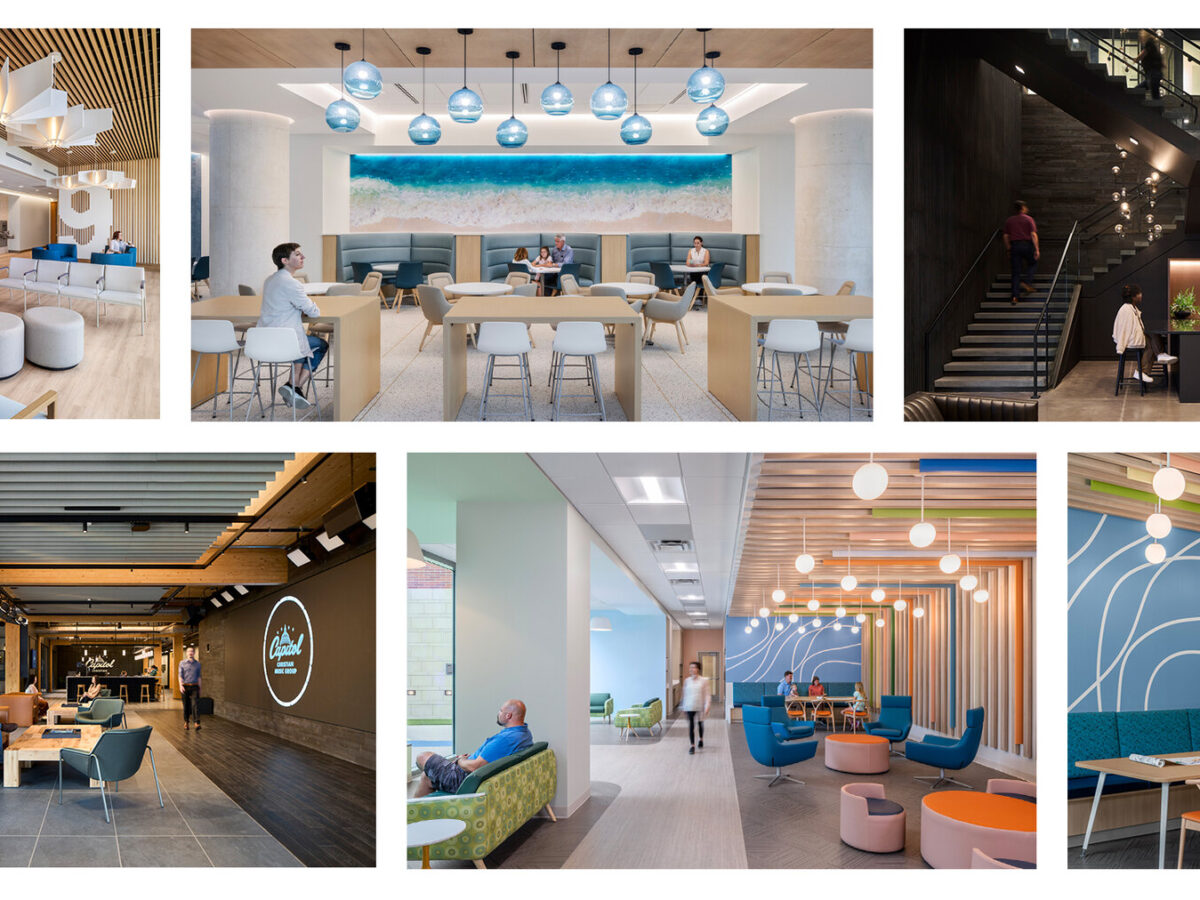If we think back to pre-pandemic days, the thought of a hybrid workplace being successful for company culture and employee productivity wasn’t even on the horizon. Most companies required their employees to be in the office full-time, which meant a consistent stream of people in the space. This also made it easy for facilities managers, who oversee the heating, cooling, and ventilation of their spaces, since they knew how many people to reasonably expect on any given day, and where they would be located.
Now, with the hybrid workplace, all that has changed. With employees having greater flexibility, it’s hard to predict how many people will be in the office at once, and where they will be. But, it also presents an opportunity to reduce energy usage and cut back on the associated costs.
Commissioning is a useful tool when it comes to examining building systems and can aid facilities managers and building owners in adapting their energy usage to the hybrid workplace.

Top of Mind: Occupant Comfort
When designing any building, ventilation, heating and air conditioning are at the top of the list for engineers. No one wants to be too hot or cold during the workday, which means there’s a tremendous dependency on the HVAC system to “get it right” and satisfy occupant comfort.
A related factor is being able to validate that a building’s HVAC system has the flexibility to serve the space regardless of how many people are located therein, since body heat generated from employees, along with heat generated from the technology they’re using (laptops, printers, etc.) can have a tremendous impact on how hard a system will have to work in order to maintain comfortable space temperatures.
Let’s use our own Gresham Smith headquarters as an example. Located in Nashville, Tennessee, we occupy 3 floors of our building. Prior to the pandemic, we had about 400 employees located in our Nashville office, all of whom needed to be here five days a week. Now, we have about 500 employees, but they’re only required to be in the office three days a week. Each day is different – some days there are relatively few people in the office, some days there are people evenly spread throughout the three floors, and some days some floors are more populated than others. But no matter the situation, the conditioned air still needs to meet our occupant comfort and ventilation rates no matter where the employees are located.
Thinking Strategically: Making the Correct Adjustments
When commissioning the HVAC system for the hybrid workplace, a number of factors will influence the trajectory of the effort– including where are people located, what mechanical adjustments can be made to the HVAC system, and required ventilation/exhaust flows.

The Human Element
In most buildings, it isn’t feasible to move major HVAC system components. Air handler units, air terminal units, distribution and return ductwork and more are all set in place once construction is complete. Adjusting occupant locations and densities is often easier than modifying operating ranges of existing HVAC equipment.
For example, let’s say that employees were theoretically spread out among many zones in the office before the hybrid workplace. Now, in a hybrid work arrangement, it might be possible that these employees can consolidate into reduced number of zones. Occupied space requires the area be conditioned and ventilated, while non-occupied space still needs to be conditioned, but not nearly as much. This allows the facilities manager and building owners to turn off, or drastically cut back on, the HVAC needs for those areas, which ultimately reduces costs.
The Mechanical Element
Perhaps the greatest potential for energy savings in the hybrid work environment is the possible reduction in energy associated with conditioning ventilation or outside air. Outside air is often warmer and more humid than return air and places a greater load on HVAC equipment than “re-conditioning” return air. While every facility is unique and a number of factors should be considered while weighing the feasibility of such modifications, a collection of time-proven methodologies can be implemented, including “demand control ventilation” – a ventilation control strategy that varies the amount of ventilation air based on feedback from sensors in the space.
As the hybrid workplace becomes more commonplace, facilities managers and building owners should look to commissioning experts to help them cut back on energy usage and cost.













