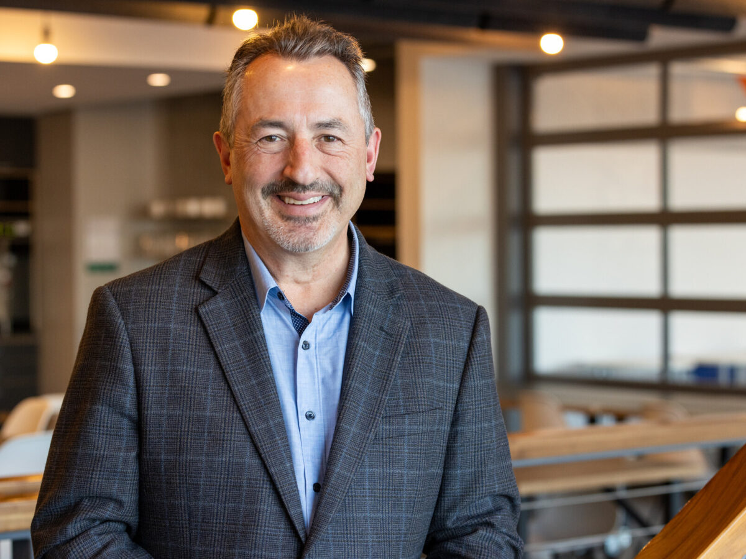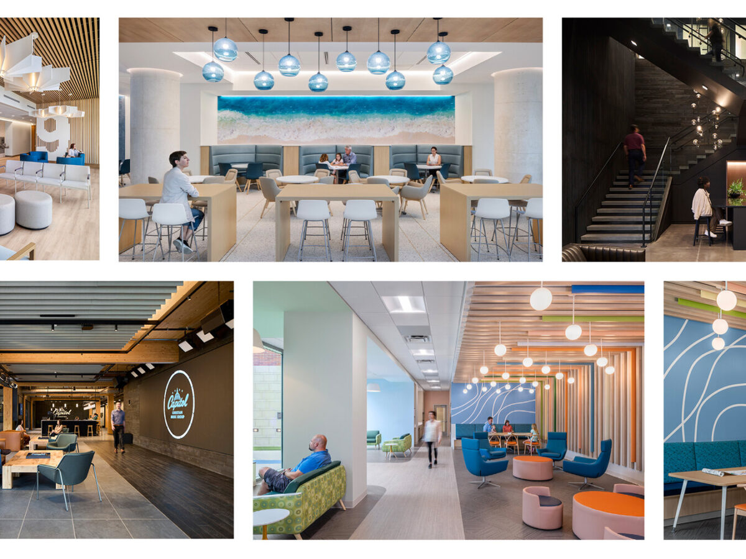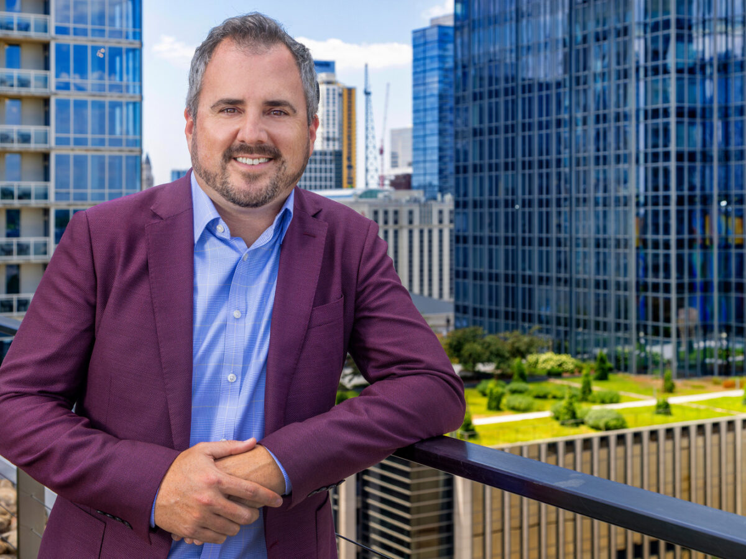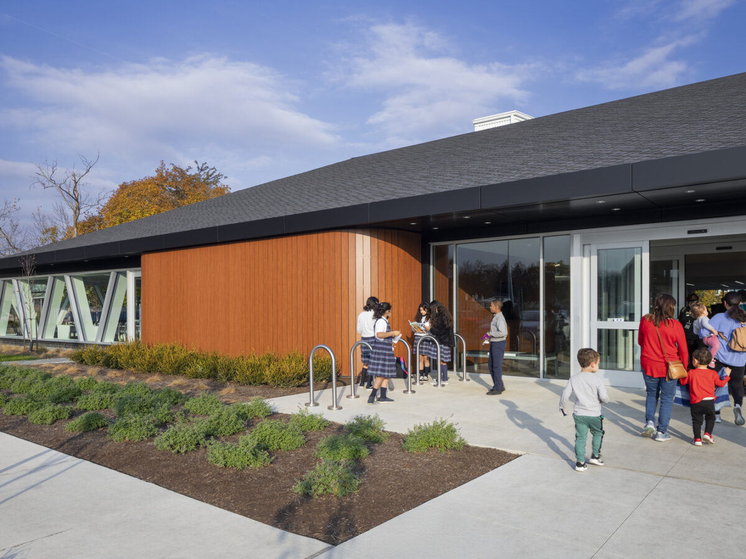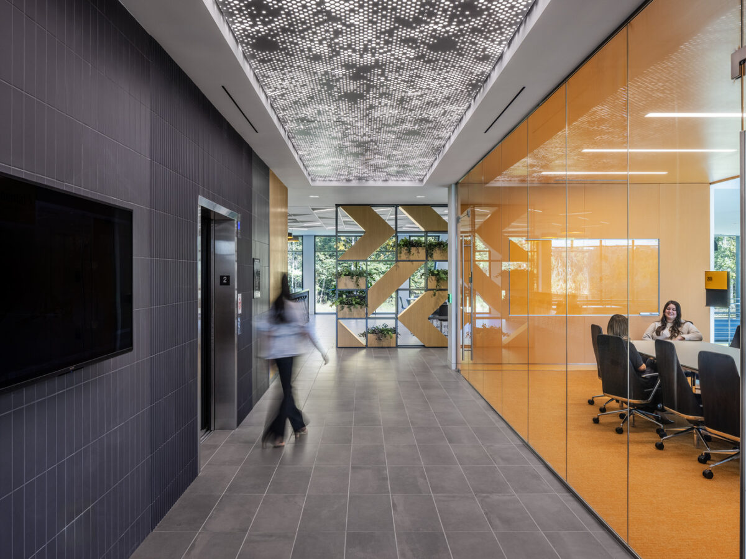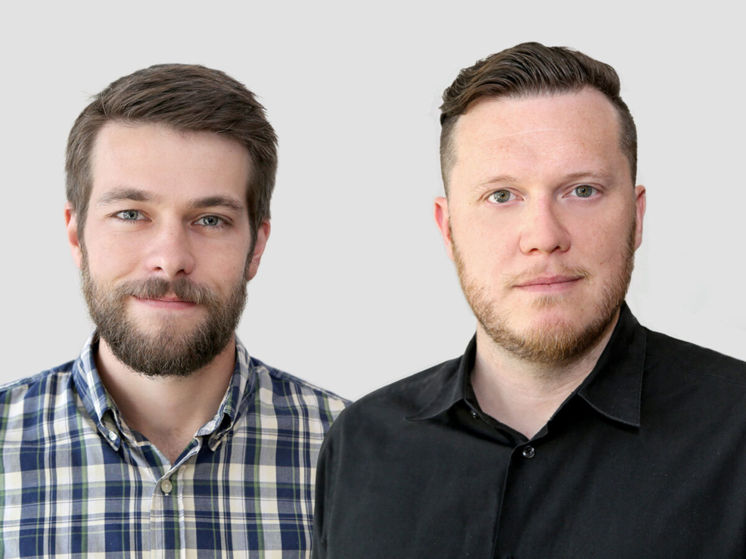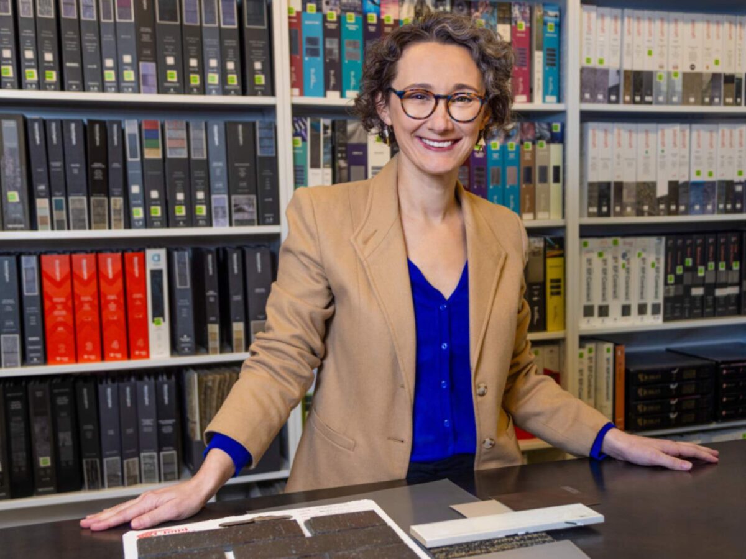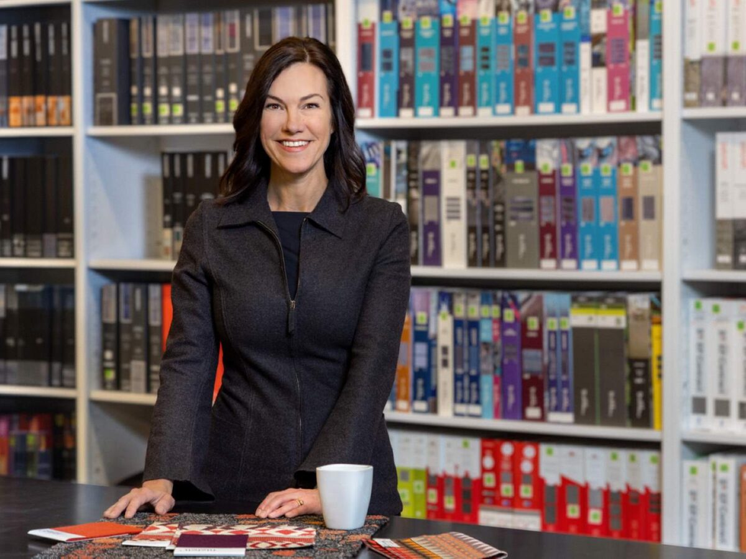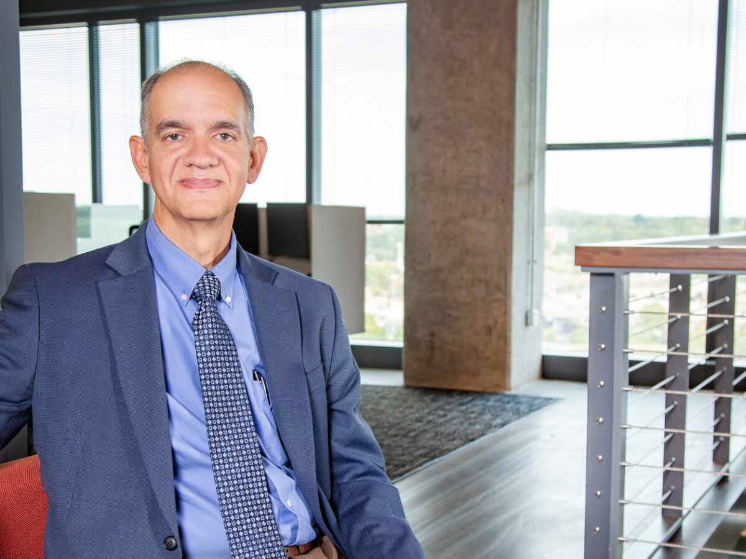
We have all been challenged with significant changes to the way we work in light of the COVID-19 pandemic. Our work-life balance has never been so acutely juxtaposed and tested with the introduction of expanded remote work practices and separation from our colleagues. As we look to the future of the physical workplace, the lasting impacts of the viral pandemic spur opportunities to envision our work environments in a new light, with a critical emphasis on balanced design.
Following the rapid expansion of corporate remote-working practices and flexible working policies, the next workplace must become an augmented hub supplementing a secondary home office. Perhaps the most critical challenge of the next work environment will be to continue to foster meaningful relationships.
In response to this new normal that we find ourselves in, we’ve developed a workspace model called “The Commons” that’s built for the post-COVID-19 world. It’s designed as a 10,000 square-foot workspace for an anticipated 50% peak level utilization by 100 to 125 employees (50-60 staff). In this scenario, the company’s previous leased space was 19,500 square feet for the same 100-125 employees with assigned seating. This new model could serve a single company. It also presents an opportunity to create a co-working space with outside contractors and partner companies as a collective work environment.
To get a feel for the flow and feel of the space, watch the fly-through video below.


